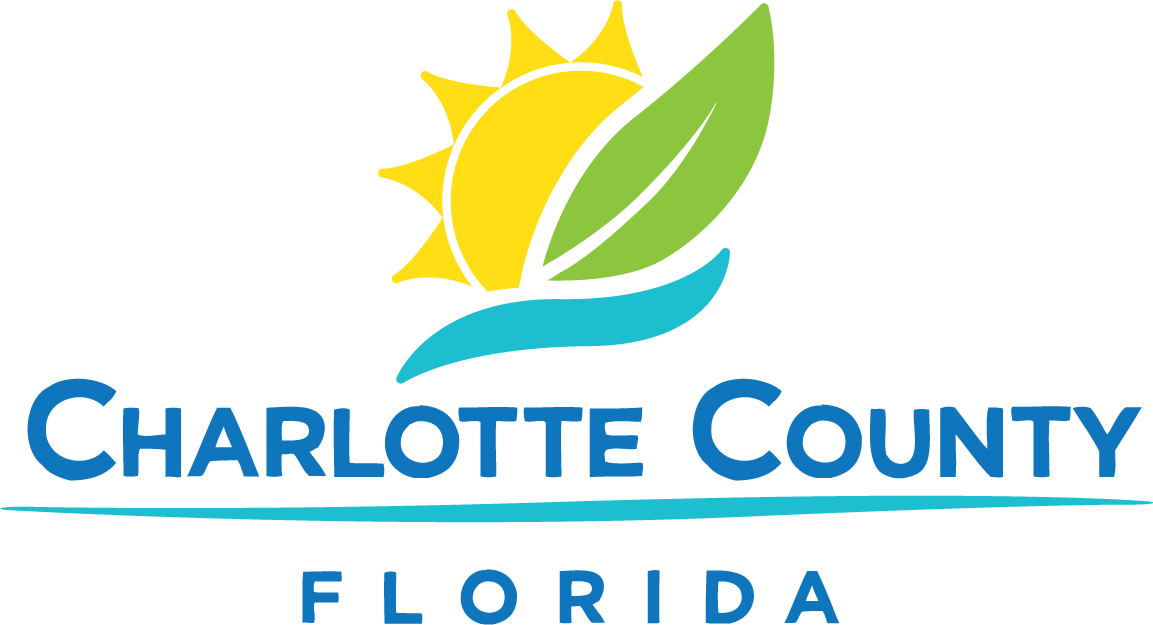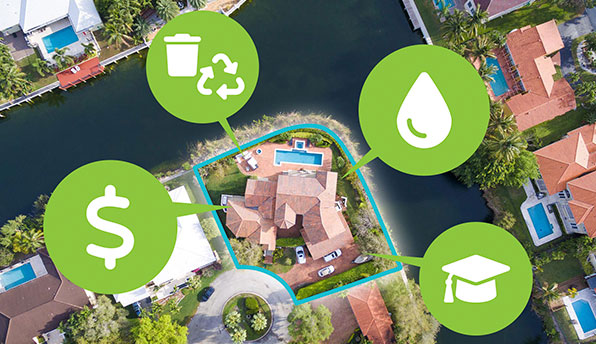Also referred to as a Commercial Name Change (CNC).
Review and inspections for any commercial location that changes ownership (with or without a change of use), any change in occupancy classification, any change in the purpose or level of activity within a building or structure, or when a new business is established, to ensure compliance with zoning and building regulations; any site changes completed for the new business or ownership will require a separate remodel building permit, in addition to any permits required for construction.
Required Forms & Documents
All documentation: If applying in person, 2 original signed/sealed sets required; if applying online, 1 original signed/sealed set required
- Application for Change of Occupancy (CNC)
- Building Floor Plan or Sketch: Existing and proposed floor plans, illustrating building layout with dimensions and preferably to scale, entrances/exits and door widths for exterior doors and restrooms. Label all rooms/areas within the building with the proposed use. Floor plans may be hand drawn but must accurately depict the existing and proposed use of the building/unit. It is important that any proposed changes on the proposed floor plan, including structural, plumbing, electrical and mechanical (AC) are shown. Please provide information on building permits submitted for those changes.
- Note: Change of Occupancy classification (change of use) must have information regarding the previous and new occupancy classification, occupant load, and show compliance with the Florida Building Code and Life Safety Regulations. Plans from a licensed design professional (architect/engineer) may be required if submitted information and plans are not sufficiently detailed.
- Parking Lot Site Plan or Sketch
- Signed Lease or Property Owner Consent Letter
- Commercial Business Guide for Change of Occupancy Process
Fees
- Zoning Review: $101
Note: Payments by check should be made payable to either "CCBCC" or Charlotte County Board of County Commissioners. Payments are also accepted by Mastercard or Visa credit or debit cards.
Department Reviews
- Intake/Sufficiency: A review of the application and its required documents to verify completeness for acceptance and payment of initial fees
- Building: Ensure that the proposed commercial structure will comply with the applicable accessibility requirements of the current edition of Florida Building Code (Accessibility). This may include internal and external accessibility requirements, as applicable.
- Fire: Proposed commercial space shall comply with requirements per currently adopted Florida Fire Prevention Code. As applicable to the occupancy, this may include proper fire rated tenant separation, extinguishment requirement, egress marking, emergency lighting, and other fire safety features accordingly.
- Utilities: Ensure that the applicable regulations are followed in relation to connecting to water or sewer service provided by Charlotte County Utilities (CCU)
- Zoning: A review the proposed work for compliance with the land development regulations. This includes zoning, setbacks and any other regulations pertaining to the location and type of structure.
Inspections
- Dependent upon the project location and scope of work. Inspections will show on job card.






