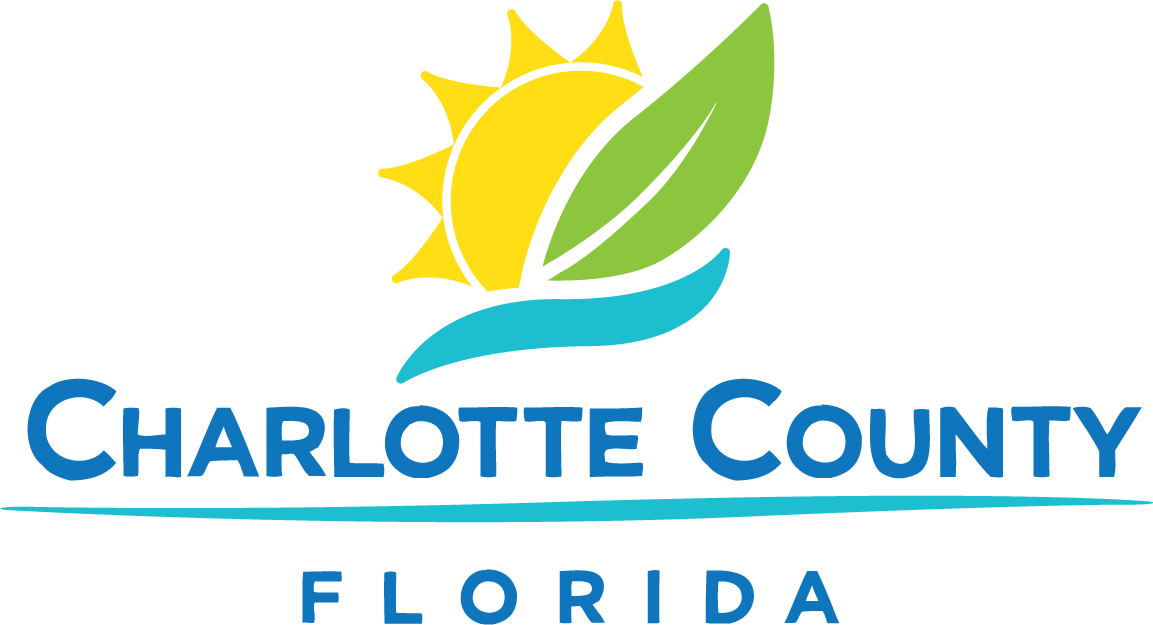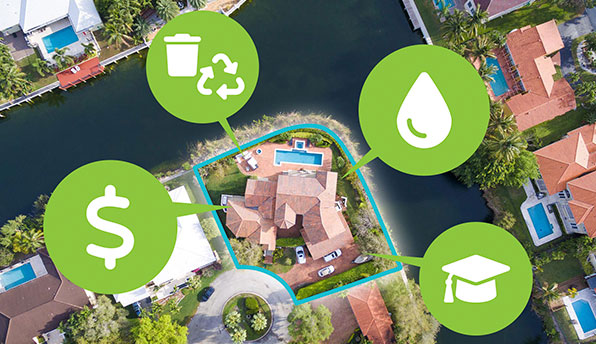Installation of any structural and non-structural concrete work
Required Forms & Documents
All documentation: If applying in person, 2 original signed/sealed sets required; if applying online, 1 original signed/sealed set required
- Application for Construction Permit
- Notice of Commencement (1 copy signed and recorded): Any improvement for which the direct contract price is greater than $5,000. Must be submitted prior to scheduling the first inspection.
- Drawings/Plans/Engineering: Footing details must convey the full extent of proposed work – legible and of sufficient clarity. Drawings/plans need to be signed and sealed (if structural). If applying for a permit in person, plans must be wet or embossed with a signature. If applying for a permit online, plans must be digitally signed and sealed with a third-party verification (see User Information).
- Site Plan
- Owner-Builder Permit Information: Please read this information about what and who may qualify for an Owner-Builder permit. An Owner-Builder Disclosure Statement Form must be completed.
Fees
- Flat: $90
- Building: 0.005 x ICC valuation if more than or equal to $50,000 in valuation - less the pre-application fee
- Surcharge: 0.025 x building fee; minimum of $4
- Zoning Review: $22
Note: Payments by check should be made payable to either "CCBCC" or Charlotte County Board of County Commissioners. Payments are also accepted by Mastercard or Visa credit or debit cards.
Eligible Licenses for This Permit
- Owner-Builder: Not more than $75,000 in cost. Must not rent or sell the property within one (1) year of completion of the permit. View Owner-Builder Permits Information.
- Certified Building
- Certified General
- Registered Building
- Registered General
- Local Concrete Place and Finish
- Local Concrete Masonry
Department Reviews
- Building: A review of the proposed work to ensure that the structure will be in compliance with the applicable structural requirements of the Florida Building Code. This also includes wind loads and flood loads.
- Fire: Ensure that the proposed structure or component will comply with the National Fire Prevention Code (NFPA)
- Right-of-Way: A review the proposed work for impacts to the county right-of-way (ROW) and/or easements and determine what, if any, inspections will be required
- Zoning: A review the proposed work for compliance with the land development regulations. This includes zoning, setbacks and any other regulations pertaining to the location and type of structure.
Inspections
- Dependent upon the project location and scope of work. Inspections will show on job card.






