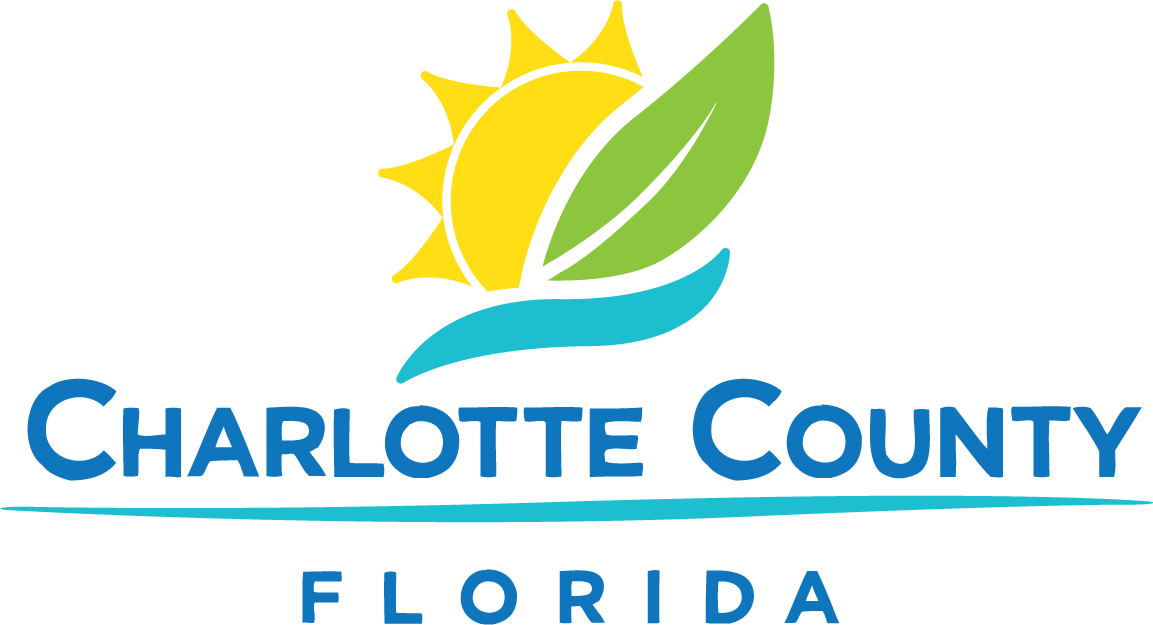Demolition of all or part of a residential structure including principle and accessory structures
Required Forms & Documents
All documentation: If applying in person, 2 original signed/sealed sets required; if applying online, 1 original signed/sealed set required
- Application for Construction Permit
- Demolition of Structures for Zoning Conformance: Used to document the extent of demolition and responsibilities – only required for demolition of a building or structure. Please submit or upload with permit application.
- Notice of Commencement (1 copy signed and recorded): Any improvement for which the direct contract price is greater than $5,000. Must be submitted prior to scheduling the first inspection.
- Drawings/Plans/Engineering: Sketch site plan or floor plan clearly indicating the area or structure(s) to be demolished. If it is a full demolition, the site plan is required. If it is an interior demolition, the floor plan with scope of work is required. Original signed/sealed plans required if any structural components are being removed.
- Owner-Builder Permit Information: Please read this information about what and who may qualify for an Owner-Builder permit. An Owner-Builder Disclosure Statement Form must be completed.
Fees
- Flat Fee: $90
- Building: 0.004 x ICC valuation if more than or equal to $50,000 in valuation - less the pre-application fee
- Surcharge: 0.025 x building fee; minimum of $4
- Right-of-Way Review: $90
- Zoning Review: $22
Note: Payments by check should be made payable to either "CCBCC" or Charlotte County Board of County Commissioners. Payments are also accepted by Mastercard or Visa credit or debit cards.
Eligible Licenses for This Permit
- Owner-Builder: Must not rent or sell the property within one (1) year of completion of the permit. View Owner-Builder Permits Information.
- Certified Building
- Certified General
- Certified Residential
- Registered Building
- Registered General
- Registered Residential
Department Reviews
- Intake/Sufficiency: A review of the application and its required documents to verify completeness for acceptance and payment of initial fees
- Building: A review of the proposed work to ensure that the structure will be in compliance with the applicable requirements of the Florida Building Code
- Historical Preservation: A review of the proposed work for compliance with historical preservation regulations for properties located in a historical buffer.
- Natural Resources: Verify that the proposed work will not impact a protected species (such as scrub jays, gopher tortoises, etc.). This includes coastal lighting impact on sea turtles.
- Right-of-Way: A review the proposed work for impacts to the county right-of-way (ROW) and/or easements and determine what, if any, inspections will be required
- Tree: Verify that trees proposed for removal are not heritage trees and ensure that the required amount of trees needed to be planted are indicated on the required drawings
- Zoning: A review the proposed work for compliance with the land development regulations. This includes zoning, setbacks and any other regulations pertaining to the location and type of structure.
Inspections
- Dependent upon the project location and scope of work. Inspections will show on job card.






