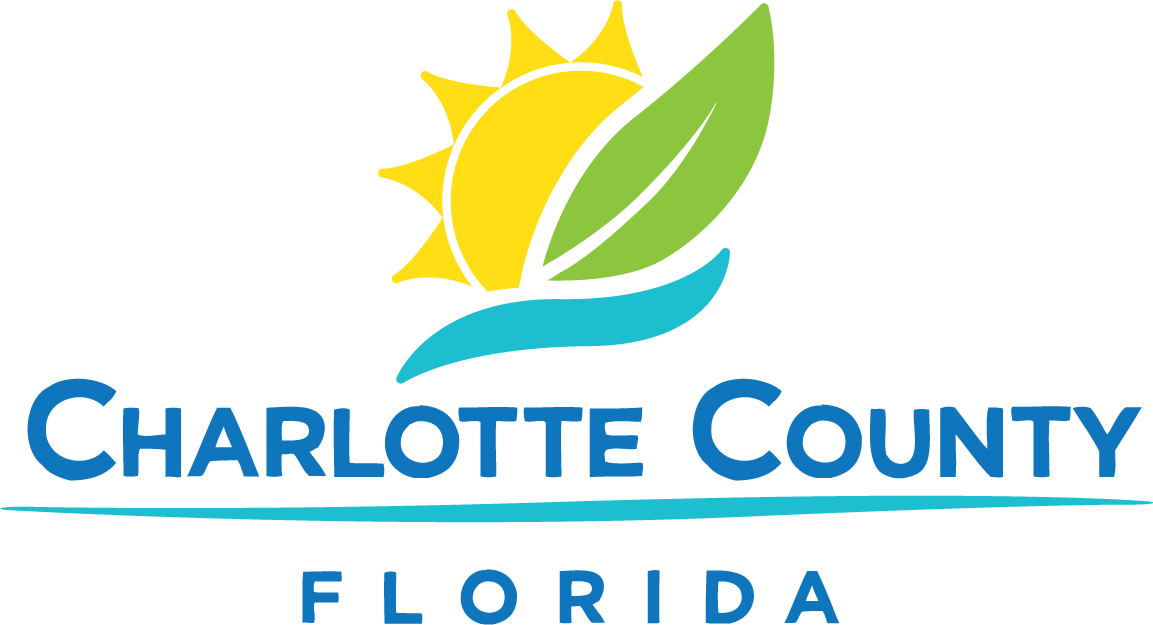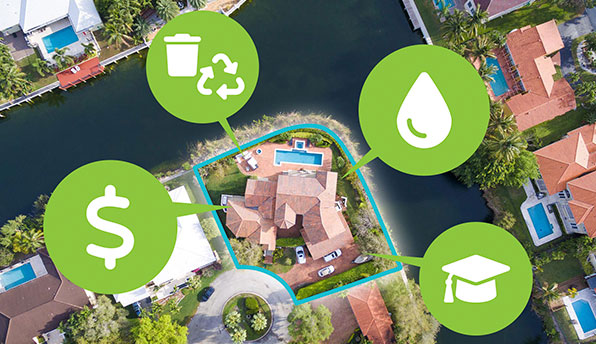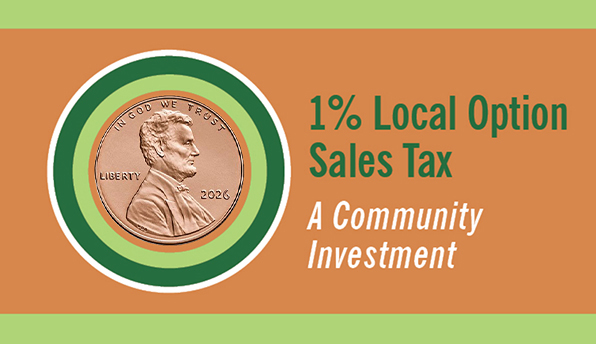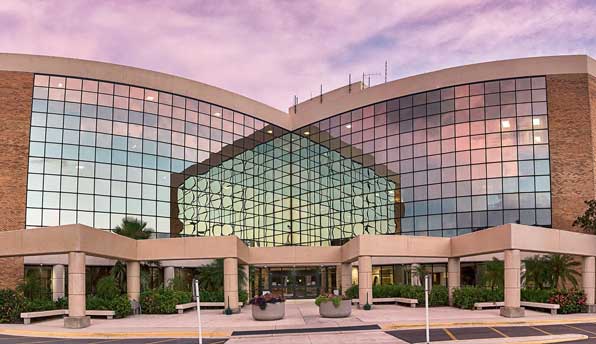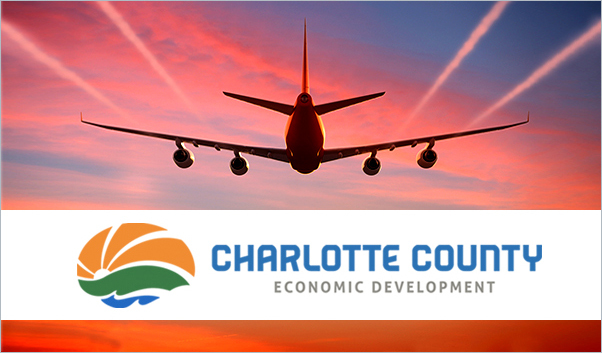Project Description
This project consists of the permitting, surveying, engineering, and design of a parallel Lock, at the existing South Gulf Cove Locks location. This project will be funded through the SGC MSBU tax money. The Parallel Locks Project was initiated by request of the SGC MSBU due to the need for additional access in and out of the SGC waterway system. With the population steadily growing in Florida, specifically in this area, there is a growing number of boaters. Resulting in a higher traffic volume level through the existing lock. There have been reoccurring maintenance issues with the existing lock, with periods of downtime. It's because of these issues that this project is being initiated. To provide additional and timelier access and a secondary option of access in and out of the system.
Project Location
15801 Cattle Dock Point Road, South Gulf Cove. In the Butterford Waterway at the SGC Turn Basin.Project Impacts
Possible delays of navigation during construction. Additional ingress and egress once complete.Latest Updates
Lock and Tender House Projects: The County Design Consultant DMK completed the 60% construction plans for the Parallel Lock in early 2021. They were working towards 90% plans until we added the Tender House to the design. Lock design was temporarily slowed until Tender House design can be advanced to the same. We received FDEP approval for this project but have not been able to obtain a ACOE permit due to lack of approval from US Fish and Wildlife Service. USFWS has stated an incidental take for manatee will need to be issued due to manatee Lock entrapment deaths. There has been a history of manatee deaths from being crushed by the lock in SGC. County staff is working on a work around for the situation in trying to obtain the necessary permits. DMK recently completed 30 percent plans for the Tender House, and they were reviewed by county staff and returned with comments. Tender House plans will now be advanced to 60 percent to then be completed in conjunction with the Lock plans. The Geotechnical Exploration report for the Tender House was just completed and added to design components. DMK provided an update recently stating 60% Tender House design will be complete within a couple month. From there the entire project will advance towards 90%.
Waterways update as of July 22, 2025: The field work for the survey of the exterior channel and turning basin was completed. The final version of the survey has been completed. If shoaling can be attributed to Milton, then an Engineering Assessment Report can be submitted for a FEMA claim. The U.S. Army Corps of Engineers has determined that we did not meet any of the criteria required for an emergency dredging permit. The Request for Letters of Interest has been sent to the Purchasing Department for publication to contract with a consulting firm to prepare plans for the dredging project.
Waterways update as of July 29, 2025: Effective August 1, see a separate project update for the waterways.
Budget
| Phase | Cost |
|---|---|
| Engineering | $391,801.00 |
| Construction | $11,500,000.00 |
| Other Costs | $1,000,000.00 |
| Total Budget | $12,891,801.00 |
Schedule
| Phase | Estimated Start Date | Forecast Completion | Actual Completion |
|---|---|---|---|
| Design Development | 10/23/2018 |
Supporting Materials
Project Phase
Planning and Project Approval
Last Updated
12/02/2025
Project Manager
Matthew Logan
Public Relations
Chad Ray
Email Public Relations
Project Number
c391204
Sponsor Department
Public Works Engineering
Design Engineer/Architect
DMK Associates
Construction Contractor
TBD
