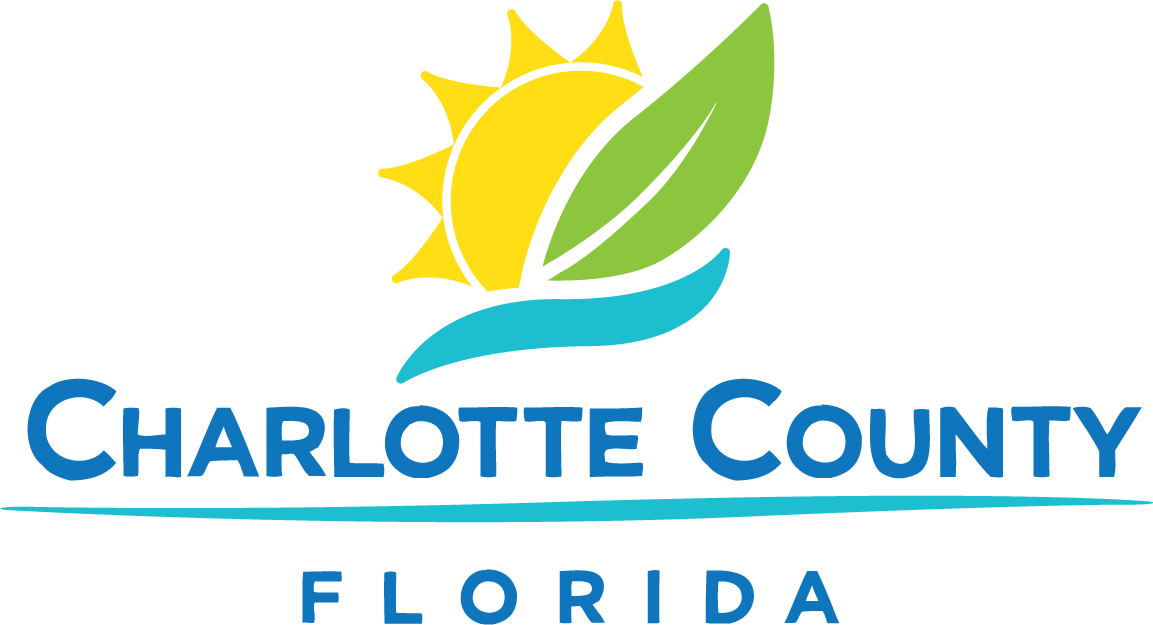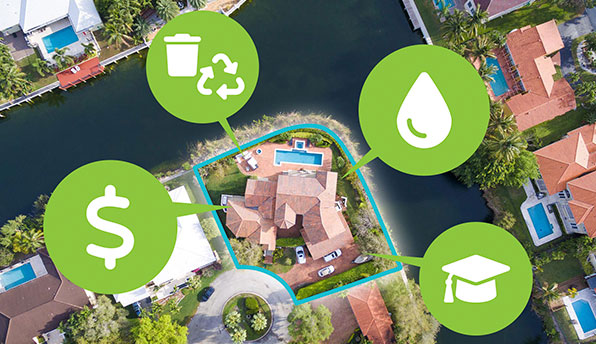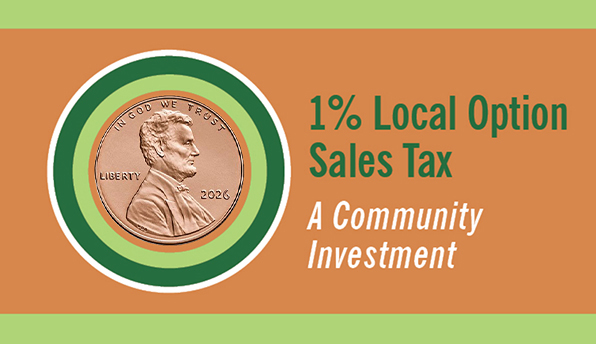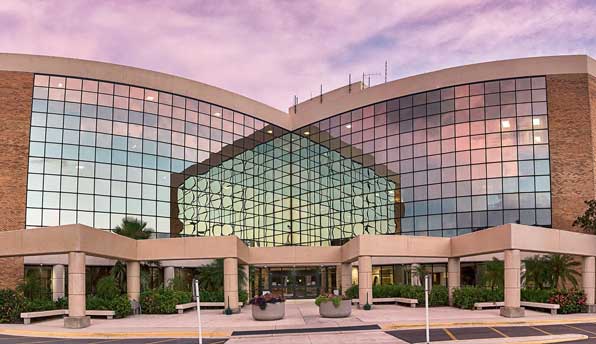On April 4, 2006, the Charlotte County Board of County Commissioners (Board) approved the Babcock Ranch Development of Regional Impact.
The Babcock Ranch DRI consists of approximately 13,630 acres, and it is located in the southeastern portion of the County, immediately north of the Lee County border. Babcock Ranch DRI envisions a sustainable community based on a hierarchy of compact interconnected and environmentally sensitive development types in which the residential neighborhood would be the basic development unit. The combination of several residential neighborhoods with one or more neighborhood commercial centers would form a Hamlet or Village. The aggregate Villages and Hamlets would support and be served by a Town Center which would not only provide the main shopping, employment, and entertainment/culture opportunities but would also offer an urban residential environment.
The Babcock Ranch DRI is approved for:
- 17,870 residential units
- 2,925,943 square feet of retail
- 2,064,057 square feet of office
- 600 hotel rooms
- 650,000 square feet of industrial
- 177 hospital beds
- 418 units of assisted living facilities
- 54 hole golf course aggregate
Babcock Ranch DRI map: BabcockDRI1.pdf.
INCREMENT I DEVELOPMENT ORDERS
- Resolution Number 2009-284
- Resolution Number 2010-112
- Resolution Number 2014-048
- Resolution Number 2016-034
- Resolution Number 2017-188
- Resolution Number 2018-067
- Resolution Number 2020-070
- Resolution Number 2023-079
- Resolution Number 2025-385
LAND DEVELOPMENT REGULATIONS
- Babcock Overlay Zoning District (Ordinance Number 2014-077)
- Babcock Community Pattern Book
- Babcock Overlay Zoning District Pattern Book Phase 1 and Subdivision Approval
- Babcock Overlay Zoning District Pattern Book #3: Signage, Lighting and Community Events
- Babcock Overlay Zoning District Pattern Book #4: Subdivision Approval
- Babcock Overlay Zoning District Pattern Book #5: Communication Towers, Observation Towers, and Solar Array Sign
- Babcock Overlay Zoning District Pattern Book #6: Internal Private Roads
- Babcock Overlay Zoning District Pattern Book #7: Community Gateway Signage (State Road 31) and Fencing
- Babcock Overlay Zoning District Pattern Book #8: Focus Area Map
- Babcock Overlay Zoning District Pattern Book #9: Community Gateway Signage (Greenway Boulevard)
- Babcock Overlay Zoning District Pattern Book #10: Temporary Use (FPL Solar Energy Center at Babcock Ranch - Canceled)
- Babcock Overlay Zoning District Pattern Book #11: MDO Equivalency Matrix
- Babcock Overlay Zoning District Pattern Book #12: Community GatewaySignage (Cypress Parkway)
- Babcock Overlay Zoning District Pattern Book #13: Architectural Features
- Babcock Overlay Zoning District Pattern Book #14: Development Standards for Hamlet I Lands
- Babcock Overlay Zoning District Pattern Book #15: Development Standards for Village II Lands
- Babcock Overlay Zoning District Pattern Book #16: Development Standards for Hamlet V Lands
- Babcock Overlay Zoning District Pattern Book #17: Logos, Directional and Wayfinding Signage
- Babcock Overlay Zoning District Pattern Book #18: Model Home Parking
- Babcock Overlay Zoning District Pattern Book #19: Lagoon Park
- Babcock Overlay Zoning District Pattern Book #20: Parking






