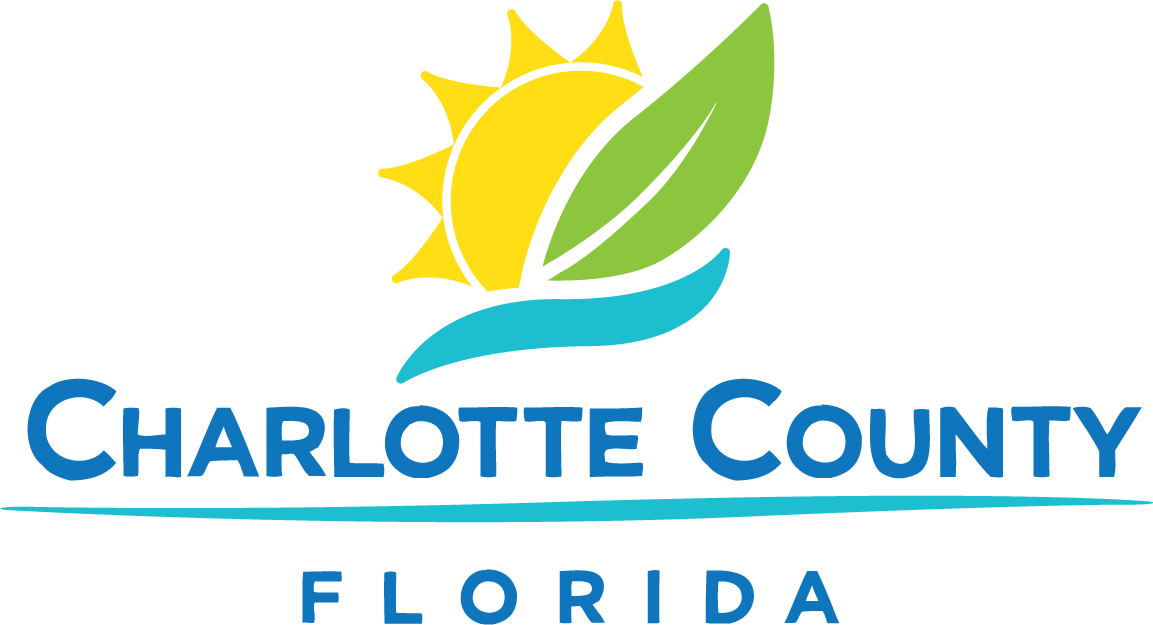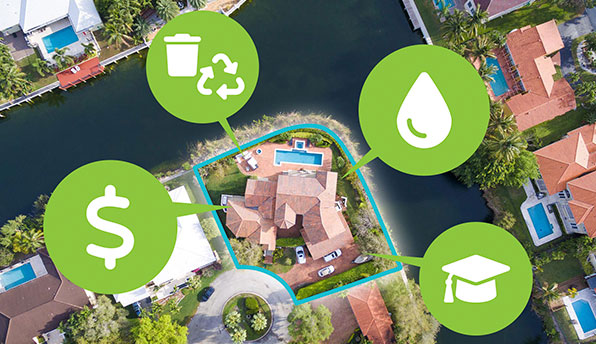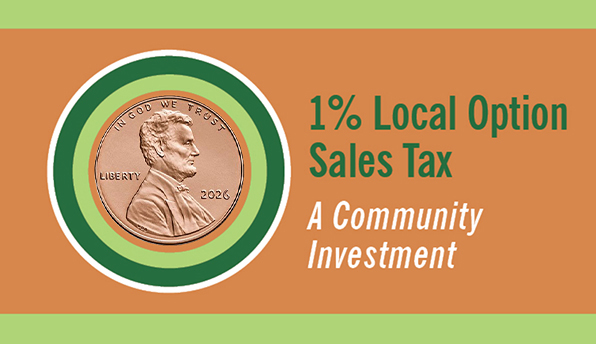The Future Land Use Element is the centerpiece of the Comprehensive Plan because it coordinates the central themes and information found in all of the plan's elements. Also, the FLU Data and Analysis outlines the citizens' vision for the County's future and how we intend to get there. The goals, objectives, and policies of all of the elements are meant to support the vision.
The purpose of the FLU Element is to define areas within Charlotte County that are suitable for various land use activities up to the year 2030. The FLU Element decrees where, when, and at what intensity development will occur, thereby indicating where infrastructure and services are needed.
The FLU Element establishes all the types and locations of land uses allowed in the County and the policies to guide those land uses. "Future land use" is different from "zoning." Future land use designations establish general ranges of uses that are permitted in each district, while zoning districts include a specific list of permitted uses. Future land use designations also establish a range of densities (amount of residential development per acre) and intensities (amount of non-residential development per acre) for each land use category, but do not guarantee that the maximum amount of development allowed within the district will be permitted on a specific site.
- FLU Future Land Use: Goals, Objectives & Policies
- FLU Appendix I: Land Use Guide
- FLU Appendix II: Future Land Use Map Series
- FLU Appendix III: Definitions
- FLU Appendix IV: Revitalization Plans
- FLU Appendix V: Emerging Area Plans
- FLU Appendix VI: Developments of Regional Impact
- FLU Appendix VII: Compact Growth Mixed Use Master Development Plan
- FLU Appendix VIII: Rural Community Mixed Use Master Development Plan
Supporting Data & Analysis
- Supporting Policy & Analysis Maps (SPAM Series Maps)
- FLU Data & Analysis
- Appendix A: Charlotte 2050 Planning Framework
- Appendix B: East County Planning Guide
- Appendix D: Transfer of Density Units and Certification of Sending Zones Summary Tablets
- Appendix E: Burnt Store Area Plan
- Appendix F: Burnt Store Area Plan Watershed Study
- Appendix G: US 17 Area Plan
- FLU Acronyms
Future Land Use Map Series
- Map 1: 2030 Future Land Use
- Map 1A: 2030 Charlotte Harbor Future Land Use
- Map 2: 2050 Framework
- Map 3: 2030 Service Area Delineation
- Map 4: Watershed Overlay District
- Map 5: Surface Water Protection Overlay District
- Map 6: Prime Aquifer Recharge Area
- Map 7: Public Water System Wellhead Protection Areas
- Map 8: Special Area Overlay Districts
- Map 9: Barrier Island Overlay District
- Map 10: Community Planning Areas
- Map 11: Special Area Plans
- Map 12: FMSF Historic Sites
- Map 13: Coastal Planning Area
- Map 14: Coastal High Hazard Areas and Evacuation Routes
- Map 15: Sea Level Rise
- Map 16: Rivers and Lakes
- Map 17: Floodplains
- Map 18: Wetlands
- Map 19: Soils
- Map 20: Topography
- Map 21: Transfer of Density Waivers
- Map 22: Critical Wildlife Corridors
- Map 23: Rural Community Potential Locations
- Map 24: MRE Prohibited Locations
- Map 25: Developments of Regional Impact
- Map 26: Community Redevelopment Areas
- Map 26A: Charlotte Harbor Community Redevelopment Area
- Map 26B: Parkside Community Redevelopment Area






