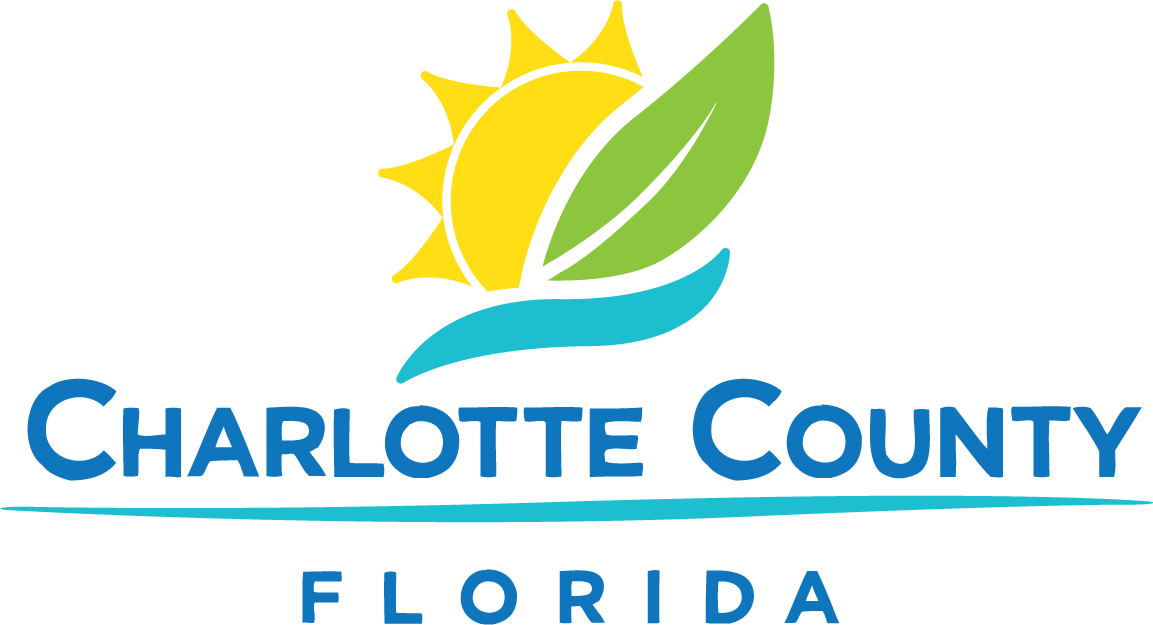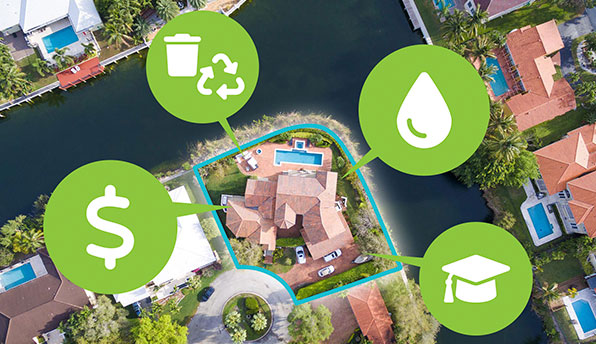Site Plan Review ensures that any new development, or the expansion of an existing development, complies with Charlotte County’s land development regulations and is consistent with the Comprehensive Plan (Charlotte 2050).
All site plan reviews must follow the Charlotte County Code of Ordinances. Applicants should refer to the code for detailed regulatory requirements and ensure compliance throughout the design and permitting process.
Charlotte 2050 Comprehensive Plan Charlotte County Code of Ordinances
A site plan review is required for the following:
- Residential developments (excluding individual homes such as single-family, duplex, townhouse, or triplex)
- All nonresidential developments
- Any facility, whether new, modified, or remodeled, that includes a pickup window or a vehicle drive-thru
- Any subdivision or development located within a Surface Water Protection District
- This applies only to new development requiring a building permit
- Development in subdivisions previously approved by the County is exempt
- Projects the Planning and Zoning Official identifies for review, such as:
- High-traffic hazard locations
- Additions or changes to existing developments
- Unusual or unanticipated development types
- Site plans associated with special exceptions or variances, when required by the Planning and Zoning Official
- Projects using the Planned Development (PD) process as outlined in Section 3-9-45 of the County Code
The Site Plan Review process is designed to guide projects through necessary planning and regulatory steps before construction can begin. There are several types of review, depending on the scope and stage of your project.
Each review stage typically takes no longer than 30 business days to complete.
Preliminary Site Plan Review: Used for early-stage feedback and general approval of proposed designs. Helps applicants understand what conditions or requirements may apply to their project before moving forward.
Final Site Plan Review: Provides full approval and confirms compliance with all applicable regulations. Once approved, the applicant may proceed to obtain a building permit, provided all conditions have been met.
-
Changes in building size, use, or density
- Relocation of structures
- Additions or deletions
- Any other substantial deviation from the approved plan
-
Planned Development Concept: A conceptual submission to assess overall feasibility and alignment with County policies
- Planned Development Preliminary Design: Early-stage approval of design elements for a proposed PD
- Planned Development Final Detail Plan: Final approval of the PD that allows the applicant to obtain building permits, subject to compliance with any conditions
- Planned Development Modification: Review of proposed changes to an approved PD. The Zoning Official determines if the change is major or minor, following the same criteria as standard site plan modifications
To begin the process:
- Complete the online application.
- Provide the required documents.
Required Documents
Each submission must include the following materials in the specified quantities:
- General Documents
- Completed online application
- Letter of authorization
- Not required if the applicant is the property owner
- Location map and property information
- Must show nearby roads, the local area, and any relevant natural features
- Technical Plans
- Survey (signed and sealed)
- Label as Exhibit 7-H-1
- Landscape plans (signed and sealed)
- Label as Exhibit 7-G-1
- Site construction plans (signed and sealed)
- Must include:
- Project name
- Names and roles of project planner, engineer, architect, and developer
- Date and north arrow
- Site boundaries and existing conditions (buildings, roads, easements, watercourses)
- Proposed structures and site layout
- Traffic access, circulation patterns, and pedestrian separation
- Parking and loading areas
- Recreational and open space areas
- Refuse and utility locations
- Septic system information (include floor or plumbing plans if applicable)
- For Planned Developments:
- 25-foot PD buffer
- Use breakdown by percentage
- Open space minimum of 20 percent
- Total gross acreage tabulation
- Must include:
- Survey (signed and sealed)
- Supporting Information
- Narrative describing the project
- Label as Exhibit 7-E-1
- Additional exhibits as applicable
- Include a complete list of all submitted exhibits
- Narrative describing the project
Refer to the table below for a breakdown of applicable fees. Fees vary based on project type and review complexity.
Residential
| Site Plan Review | Flat Fee | Plus Per Lot/Unit Fee | Payable |
|---|---|---|---|
| New Residential - Preliminary | $815 | $1 | Upon Application |
| New Residential - Final | $815 | $1 | Upon Application |
| Major Modifications to Residential | $780 | | Upon Application |
Commercial - Preliminary, Final, or Major Modification
| Site Plan Review | Flat Fee | Plus Per Lot/Unit Fee | Payable |
|---|---|---|---|
| New Commercial - No Structure | $930 | $70 | Upon Application |
| New Commercial - 0-9,999 sq. ft. | $930 | | Upon Application |
| New Commercial - 10,000-49,999 sq. ft. | $945 | | Upon Application |
| New Commercial - 50,000-100,000 sq. ft. | $960 | | Upon Application |
| New Commercial - Over 100,000 sq. ft. | $995 | | Upon Application |
Planned Developments
| Site Plan Review | Flat Fee | Plus Per lot/unit Fee | Payable |
|---|---|---|---|
| New Residential - Concept | $1,320 | $2 | Upon Application |
| New Residential - Final Detail | $1,320 | $2 | Upon Application |
| Major Modification to Residential | $885 | | Upon Application |
Planned Development Commercial - Concept, Final Detail, or Major Modification
| Site Plan Review | Flat Fee | Plus Per Lot/Unit Fee | Payable |
|---|---|---|---|
| New Commercial - No Structure | $930 | $70 | Upon Application |
| New Commercial - 0-9,999 sq. ft. | $930 | | Upon Application |
| New Commercial - 10,000-49,999 sq. ft. | $945 | | Upon Application |
| New Commercial - 50,000-100,000 sq. ft. | $960 | | Upon Application |
| New Commercial - Over 100,000 sq. ft. | $995 | | Upon Application |
Additional Fees
| Site Plan Review | Flat Fee | Payable |
|---|---|---|
| Minor Modification | $400 | Upon Application |
| Time Extension | $85 | Upon Request |
| Single Family Residence in Surface Water Protection Area | $420 | Upon Application |
| Site Plan Review or Planned Development Resubmittal | $485 | At Resubmittal |
| Site Plan Review Administration | $180 | 3-9-5.1C.2.C - An applicant who has paid the appropriate fee, but who chooses to withdraw their application prior to its distribution for review shall be entitled to a refund of the total amount paid minus a minimum of fifty dollars ($50.00) but up to a maximum of ten (10) percent for administrative costs, upon written request to the zoning department. Once review has begun, no refund shall be available, except that any unused notice surcharges shall be refunded less ten (10) percent for administrative costs. |
Preliminary, Final and Major Modifications are considered separate applications and each incur a separate fee. If the Preliminary and Final are filed together, fees for both will still be assessed and are payable at time of application.
-
Confirm compliance with the original site plan.
- Determine whether a new site plan review is needed.
This applies especially when permits relate to changes in use, size, or site layout.
For more information or additional assistance, please contact Maryann Franks, Zoning Supervisor, at 941.743.1208 or Maryann.Franks@CharlotteCountyFL.gov.






