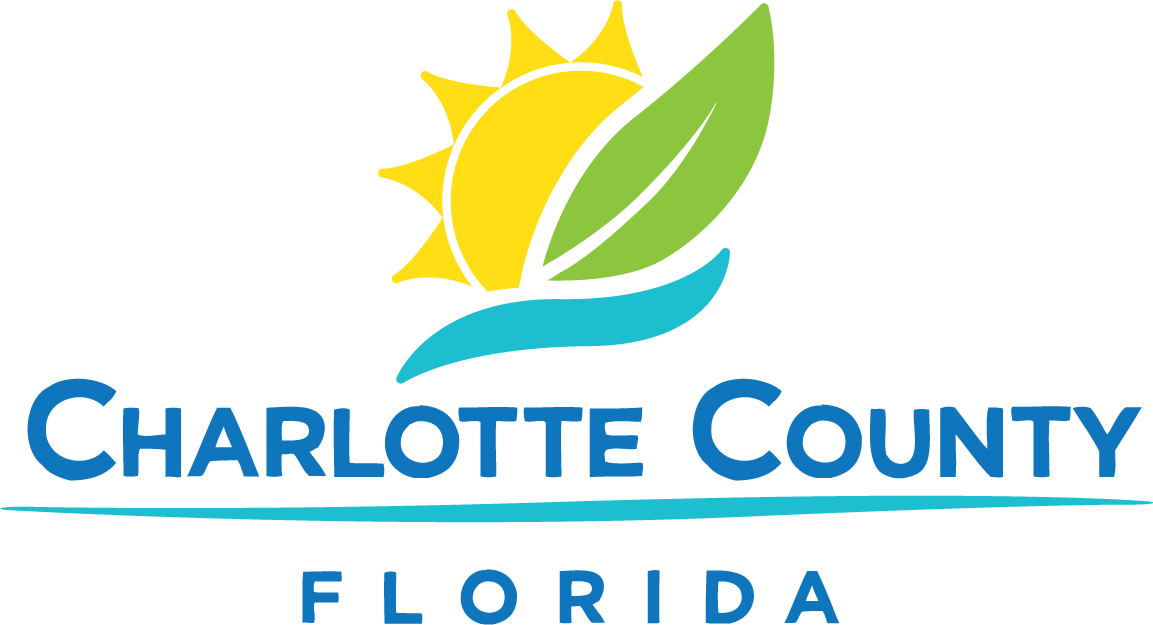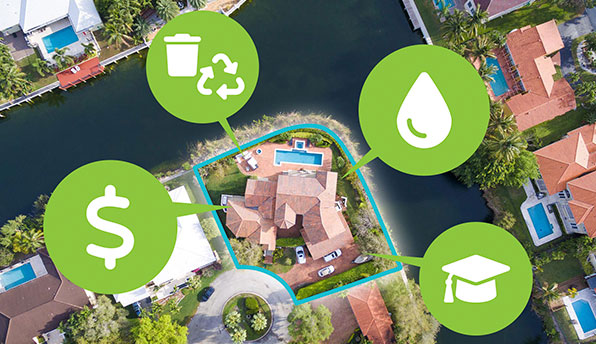All site plan reviews require the following documents and in the quantity listed:
- Completed Application - Must submit an online application Online Application. In addition to completing the online application, paper copies of all the associated documents and forms must be supplied to the Community Development Department.
- Letter of authorization - 1 original & 11 copies (not required of person making application is the owner of the property)
- Location map and property information - 12 copies (must show the relationship and distance of the site to the local area, roads, and natural features)
- Signed and sealed survey - 12 copies, label as EXHIBIT 7-H-1
- Landscape plans (signed and sealed) - 12 copies, label as EXHIBIT 7-G-1
- Site construction plans (signed and sealed) - 12 copies, include the following:
- Name of project
- Names of project planner, engineer and/or architect, and developer
- Date
- North arrow
- Boundaries of property
- Existing streets, building, watercourses, easements and section lines
- Wetland boundaries, buffers and wetland preservation lines
- Location of all proposed buildings and structures
- Proposed access and traffic flow arrows
- The manner in which vehicular traffic will be separated from pedestrian traffic
- Off street parking
- Loading areas and facilities
- Recreational facilities and open space
- Screens, fences, walls and landscape buffers
- Refuse collection areas
- Proposed water and sewer and existing water and sewer adjacent to property and on site
- Septic drain fields (for septic review, provide floor plans or plumbing plans if applicable)
- For planned development - 25’ PD buffer
- For planned development - percentages of total acreage to be devoted to each use
- For planned development - tabulation of total gross acreage
- For planned development - annotation of minimum 20% open space
- Narrative describing the project - 12 copies, label as EXHIBIT 7-E-1
- Additional EXHIBITS - 12 copies of additional EXHIBITS may be required depending on the scope of your project. See here for possible EXHIBITS and attach as applicable. Please provide an EXHIBIT list as part of your submittal.






